Our Process
HOME > OUR PROCESS
Making Your Next Remodel Seamless
I’m Chris, the owner of C Mac Contracting, and this is the premier home remodeling and building company you’ve been looking for.
I believe that every successful remodeling or custom building project must begin with careful planning. Our Preconstruction Planning Process is a personalized plan tailored to your needs and preferences that guides every step of your construction project, from the initial idea through final touches. Every detail thought out and planned for. No surprises in cost. No delays in timing.
Initial Consultation and Range of Cost Budgeting

First Contact
It all starts with you. Now that you’ve got your project in mind, reach out to our office any time with a call, text message, or email. Provide your contact information, and expect a timely phone call directly from me, Chris Mackin. This initial call is typically fast. We’ll chat about your project ideas, timeframe, and other essential information. At the end of the call, we’ll schedule the next step of the process–a home visit–where you can show me the scope and details of your project in person.

Client Questionnaire
Before our home visit, you’ll receive an email with more information about our Professional Service Agreement (PSA), including a link to a questionnaire. The information you provide on this form is the first step in collecting the details that help us clarify your project vision.

Home Visit
We’ll take a look at your project in person and listen carefully to your goals to truly understand your vision for this space. We’ll also discuss the project's target budget in relation to those goals. This information helps us to create a Range of Cost (ROC) Estimate. We’ll conclude this first meeting by scheduling a follow-up meeting to review the ROC Estimate.

Range-of-Cost Meeting
At the ROC meeting, we’ll review the high-level budget range and compare it to your expectations. The intent of these preliminary meetings is to ensure that we’re on the same page about the expectations of the project goals and the overall budget. If we are, great! Let's dig into the details and begin planning and pricing the project in detail. If not, we can work to identify why and realign our expectations, or we can decide we’re not the best fit for taking on the project together and cordially part ways.
Once we mutually decide we’re a good fit, we begin the Preconstruction Planning Process (using the PSA). Congratulations! Your ideas are on their way to becoming reality.
Preconstruction Planning Process
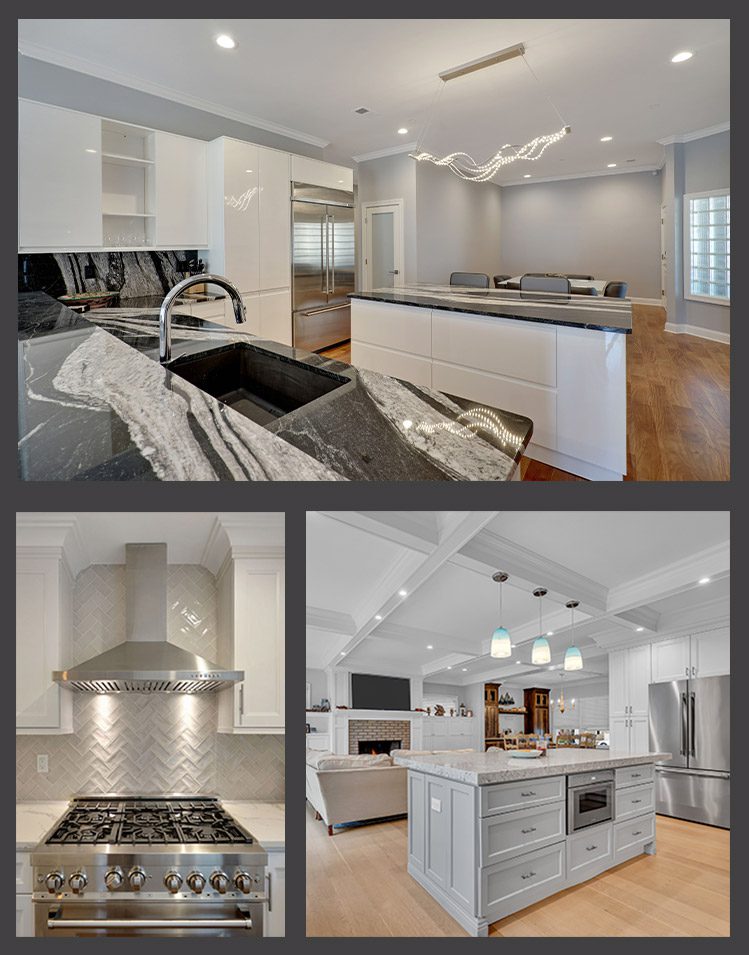
Preconstruction Planning Process
The preconstruction planning process is where we dig into all of the specifics. We’ll take the time to think through as many details as possible with you. This allows us to successfully plan out the project time frame, budget, materials, and details so that everything turns out exactly like your vision. During the planning process, we’ll take a systematic approach to develop the following:
Project Vision
Preconstruction Schedule
Scope of Work
Material Selections
Drawings and Renderings
Construction Scheduling
Project Vision
Once the planning process begins, our first step is to develop a project vision page, which will serve as a high-level guiding compass throughout the rest of the process. It will help us establish and prioritize project needs and wants, define the style guidelines you have in mind, and identify the target design budget.

Preconstruction Schedule
The next step is to set the schedule for our planning process. Depending on the size of the project, we’ll lay out a schedule ranging from 3 to 15 steps. Each step will have specific time frames, agendas, and goals, such as design review meetings, trade partner site walk-throughs, vendor visits, etc. Putting these steps into a calendared schedule is crucial for keeping us on track for the whole planning process and keeping you informed about what to expect.

Scope of Work
One of the most important objectives of the preconstruction planning process is developing the scope of work. This is the written step-by-step description of the project that defines and clarifies what we’ll be doing and how we’ll be doing it. Ultimately, this document will supply the details of our contract.
Throughout the process, we’ll review the scope of work several times. These conversations may seem repetitive, but each review allows us to discuss the minor details line by line. This open communication about everyone’s expectations will enable us to catch points of misalignment before they result in costly and time-consuming delays. We talk together often so that we’re always on the same page.

Material Selection
The second most important–but fun–pre-planning step is to identify the materials we’ll use during the project. We’ll start by providing a shopping list of all the items we’ll need to pick out. The list will include plumbing fixtures, tile, appliances, lighting, flooring, and anything else involved in your project. We prefer to help you make as many selections as possible up front to minimize the risk of an inaccurate budget.
The standard method of using allotments (a line in a contract that notes a future purchase, i.e., “Cabinets- $10,000- to be picked out later”) can create the false expectation for how much items will truly cost when it’s time to purchase. Take, for example, the cabinet package for a kitchen remodel. In an average-sized kitchen, we can spend anywhere in the range of $5,000 to $100,000 on just the cabinets alone. That’s a considerable margin! Imagine if we put an allotment in the contract for $10,000, but then halfway through the project, we realize that the vision you have in mind is more in line with a $50,000 package. We would all be in quite a tough spot.
It’s no surprise that projects without a preconstruction plan very rarely come in on budget. Picking out and pricing materials in advance ensures that there are no budget surprises along the way.

Price Comparisons
Often, clients have more than one idea about how they’d like to finish a project. For example, someone planning to finish a basement might question whether to include a bathroom, but they aren’t sure if that will add $10,000 or $100,000 to the total cost.
During the planning process, we take the time to dig into specific pricing for certain “options” and decide if they’re a good fit for the project. The key here is doing it during the planning phase. It's tempting to kick that rock further down the road and decide later, but once we’re in the middle of the project, pricing research and decision-making are always rushed and, therefore, laden with mistakes. Making those decisions during preconstruction allows the project to be correctly priced out and all options evaluated and accurately planned from the beginning.
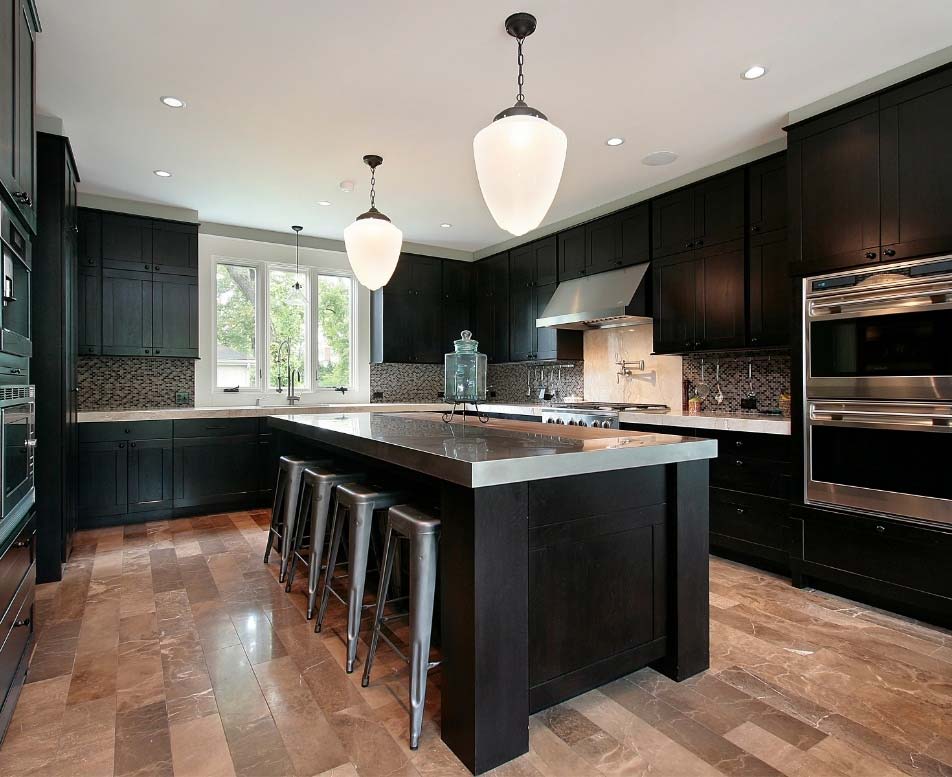
Drawings and Renderings
During planning, we’ll identify which types of drawings and renderings are needed for your project. The type and number are determined by the project size and which other professional services will be used, i.e., architects, engineers, interior designers, etc. Drawings may include architectural drawings, kitchen layouts, custom built-in shop drawings, and more.
Once we establish which drawings are needed, we’ll identify who is best suited to provide them. For many projects, we will provide all the drawings. For larger projects, we may need to facilitate the creation of particular drawings and renderings with other design professionals.
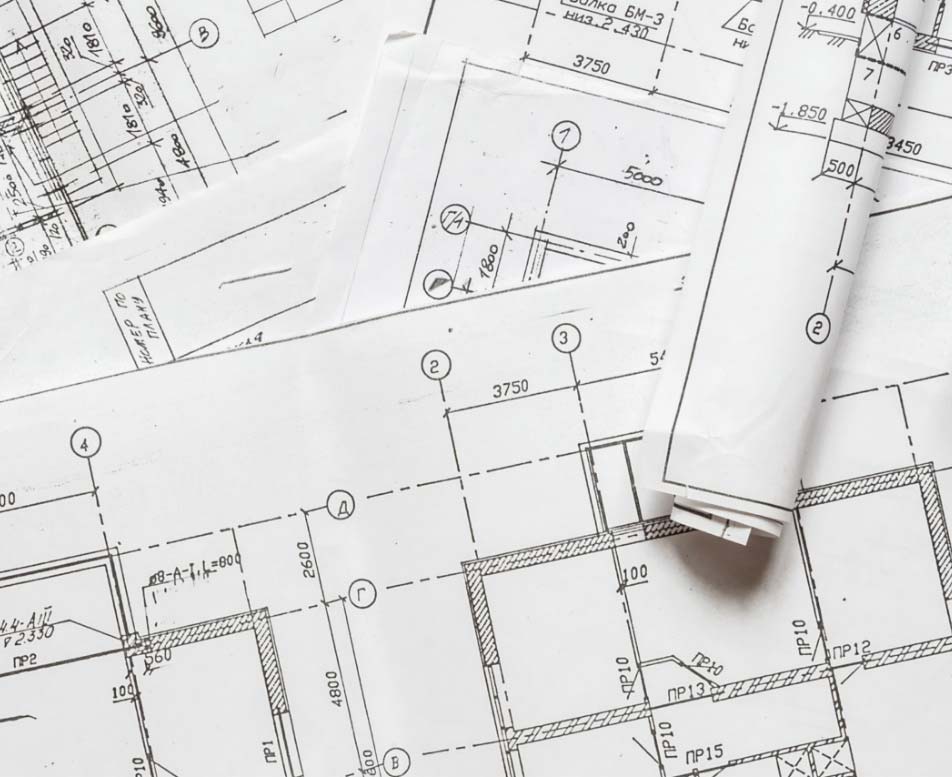
Construction Schedule
With so many of the project details now planned out, we can work on the construction schedule. From the beginning, we'll have the target time frame in mind and use that as our guide. We’ll make design and planning decisions that work within the target time frame (i.e., if the target timeline is 6 months, we’ll make sure not to pick a kitchen cabinet that would take 8 months to arrive). Again, taking the time and effort to plan this aspect of the job will give us all accurate time frame expectations and ensure that the project will be on time.
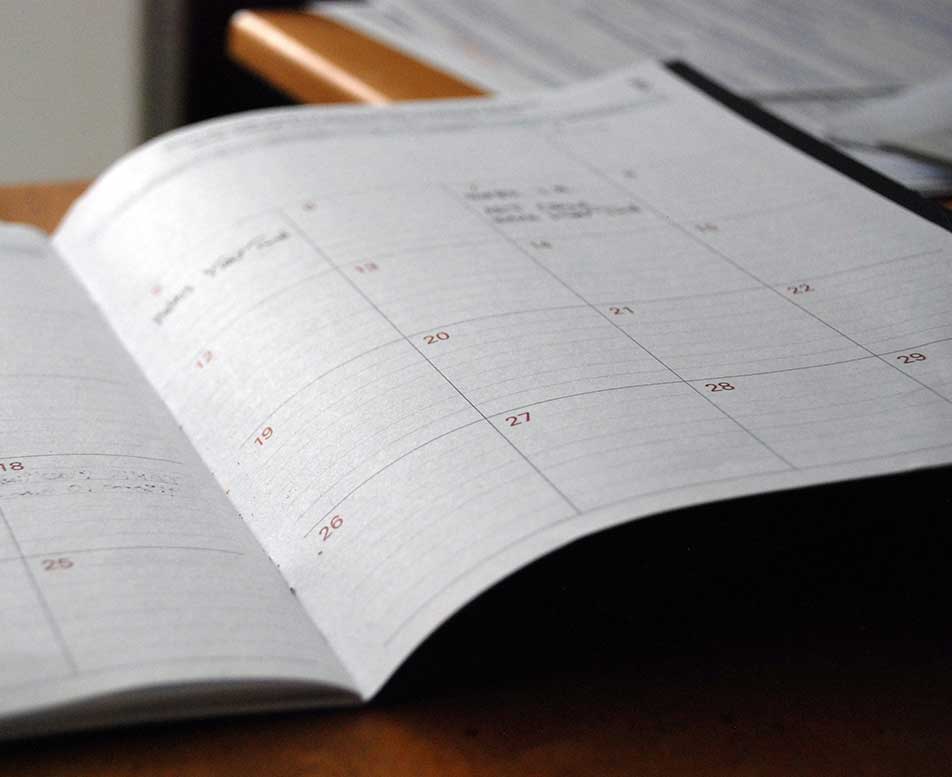
Work Begins
Once every detail is planned and prepared to everyone’s satisfaction, the formal contract is signed. Then, we’ll submit the proper permits and get to work!
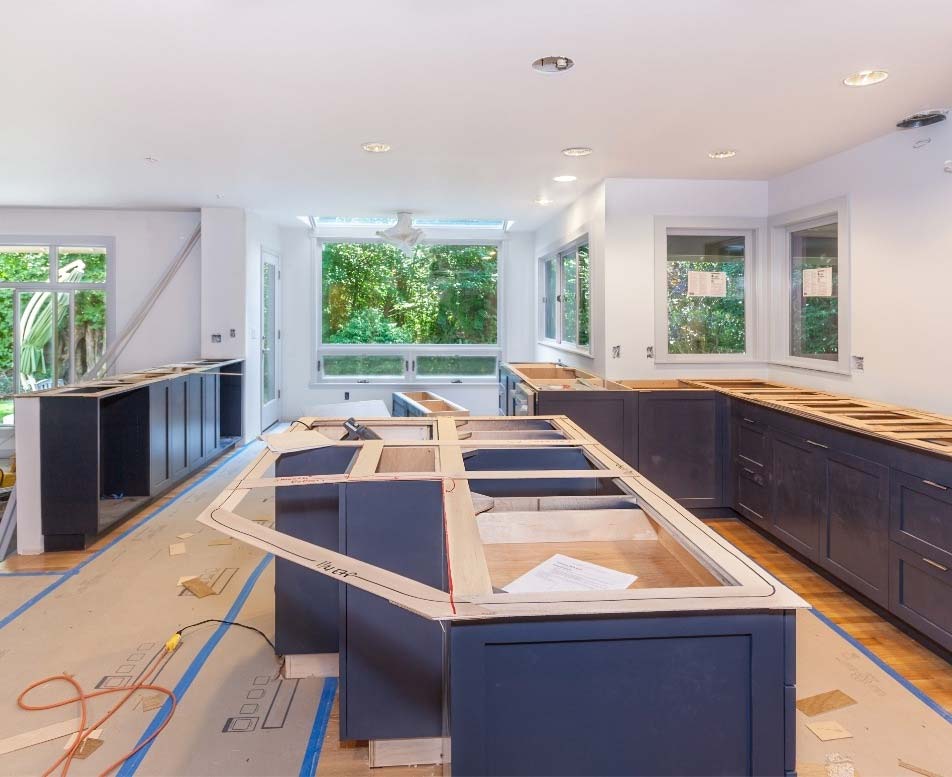
Our Promise
Our exceptional Preconstruction Planning Process means that once work begins, you won’t have to manage a thing. C Mac Contracting strives to perform every step of the job with white-glove attention to detail, as committed to getting everything right as if your home were our home.
Our highest priority is to provide exceptional customer experiences while performing the highest-quality work. This is our promise to you.
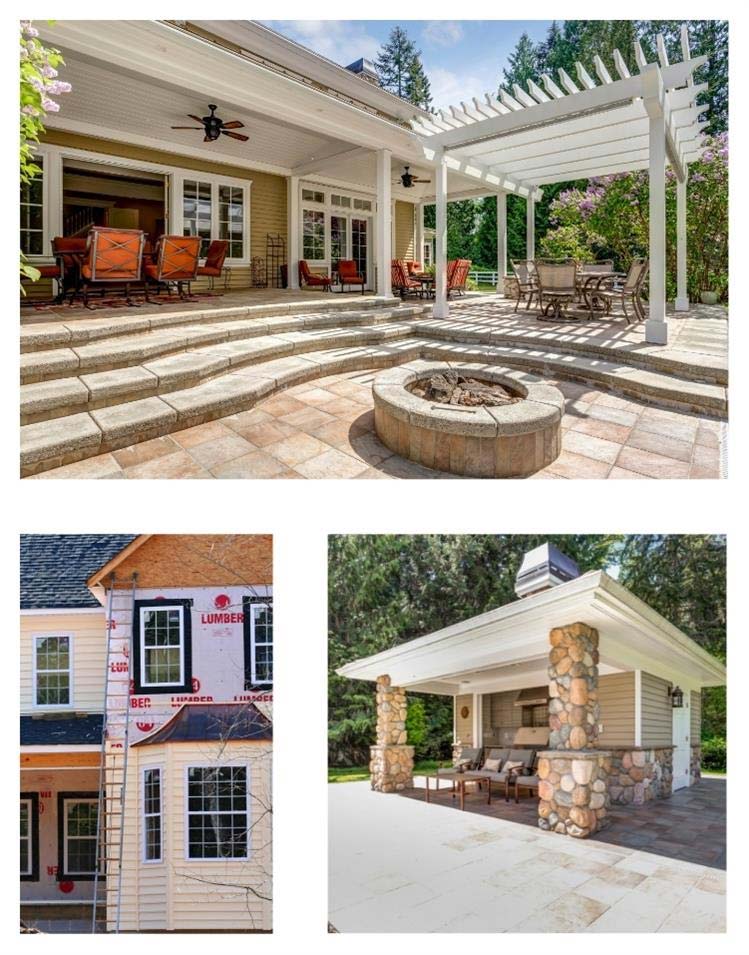
What Our Customers Say
about our services
Trustindex verifies that the original source of the review is Google. C-Mac Contracting did an absolutely phenomenal job remodeling my kitchen. Chris & Matt's attention to detail was top-notch, and they were incredibly communicative every step of the way. We knew what to expect throughout the entire process, and the team were all-around friendly, professional people to work with. I couldn’t be happier with the results and highly recommend them.Trustindex verifies that the original source of the review is Google. I’ve used CMAC Contracting two times. Once for a complete home renovation and the other time was to install a gazebo. They did a wonderful job and I would definitely use their services again. I would absolutely recommend CMAC Contracting to others.Trustindex verifies that the original source of the review is Google. C Mac Contracting is THE COMPANY to hire. The customer care, the thoroughness, the absolute attention that goes into each interaction is impressive. So lucky to have found a wholesome and down to earth company.Trustindex verifies that the original source of the review is Google. Chris was very honest and considerate during the entire process of our bathroom renovation. He was in communication with me every step of the way. He was punctual, worked within our budget and finished the job on time. His crew cleaned up the work area nicely everyday. We are now going to use him for our other two bathrooms. I can’t say enough good things about CMac!Trustindex verifies that the original source of the review is Google. Fantastic job by owner Chris and Rob on our bathroom remodel. 100% satisfied with the work. Always showed up on time as scheduled. Finished within the timeframe quoted. Fair pricing, honest and trustworthy, provided us with options and many good ideas. All work was supervised by the owner, who checked in, in person, 2-3 times per day. A pleasure to work with. Will absolutely hire again for a few more home improvement projects we have planned for the future. Highly recommend, especially if you live in the Point Pleasant area and prefer to deal with a local small business that will give you personalized attention.Trustindex verifies that the original source of the review is Google. Chris and his team made my kitchen renovation a breeze. I had a project manager that was at my house daily during the work and he followed up with emails of what to expect in the next week or two. When there was an issue, it was dealt with immediately and without complaint. I think that's the best thing about CMAC.... they handled problems as if there was no problem... offered solutions quickly and to my satisfaction. Just a really wonderful experience ... I don't know how many people can say that about a remodel!!Trustindex verifies that the original source of the review is Google. CMAC are true professionals. They go above and beyond and do the job right, which is hard to find these days. From the initial project scope to the work itself, Chris and team went above and beyond and treated the job like it was one of their own homes. We decided to live through the kitchen/first floor Reno and the team ensured it was as smooth as possible. They communicated daily, ensured work was getting done right and on time and cleaned throughout. It turned out better than we could have expected and I wouldn’t hesitate to hire them again. Looking forward to hopefully working with them again in the future!Trustindex verifies that the original source of the review is Google. Like most people, I’ve heard the horror stories about contractors. So when we decided to remodel one of our bathrooms, we did our homework and interviewed four companies. The companies that specialize in bathrooms were not in the business of anything but the fixtures themselves…no painting, no lighting (electrical), no floors. That’s when we realized we needed a general contractor. Of those that came to give us estimates, one stayed for all of 5 minutes and was clearly not listening to what I wanted, another never looked me in the eye, one said they’d work up the numbers but never called back…not good signs. Chris Mackin, owner of C Mac Contracting of Point Pleasant came on time, really listened to what we wanted, spent time going over the process and timeline, and came back promptly with his estimates and suggestions for alternate materials to mitigate costs. He and his team, led by Lucas, were professional, polite and always hard working. The project was completed a week early and on budget. We couldn’t be happier! Pictures will be posted of our beautiful new bathroom, and you will see for yourself the quality of workmanship! If a 5 star review is the highest, we give them 6!!! ******. Cecile and EdTrustindex verifies that the original source of the review is Google. CMAC are very trustworthy builders, good communication, quality, and fair prices. Willing to finish the job the right way which is so important to any home renovation.Trustindex verifies that the original source of the review is Google. Cmac is a fantastic contractor to work for. Well organized, responsive and great attention to detail. I highly recommend.Verified by TrustindexTrustindex verified badge is the Universal Symbol of Trust. Only the greatest companies can get the verified badge who has a review score above 4.5, based on customer reviews over the past 12 months. Read more
